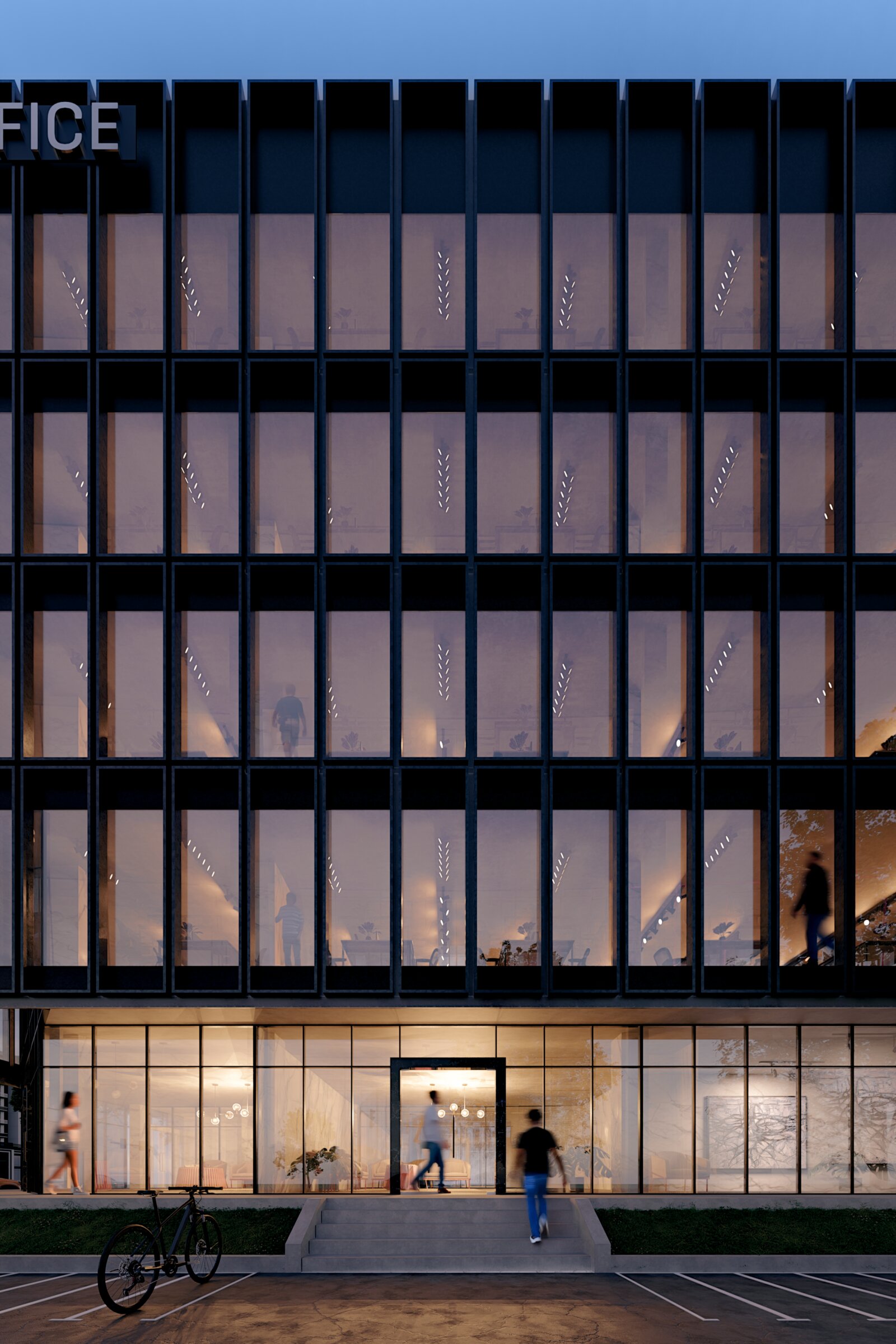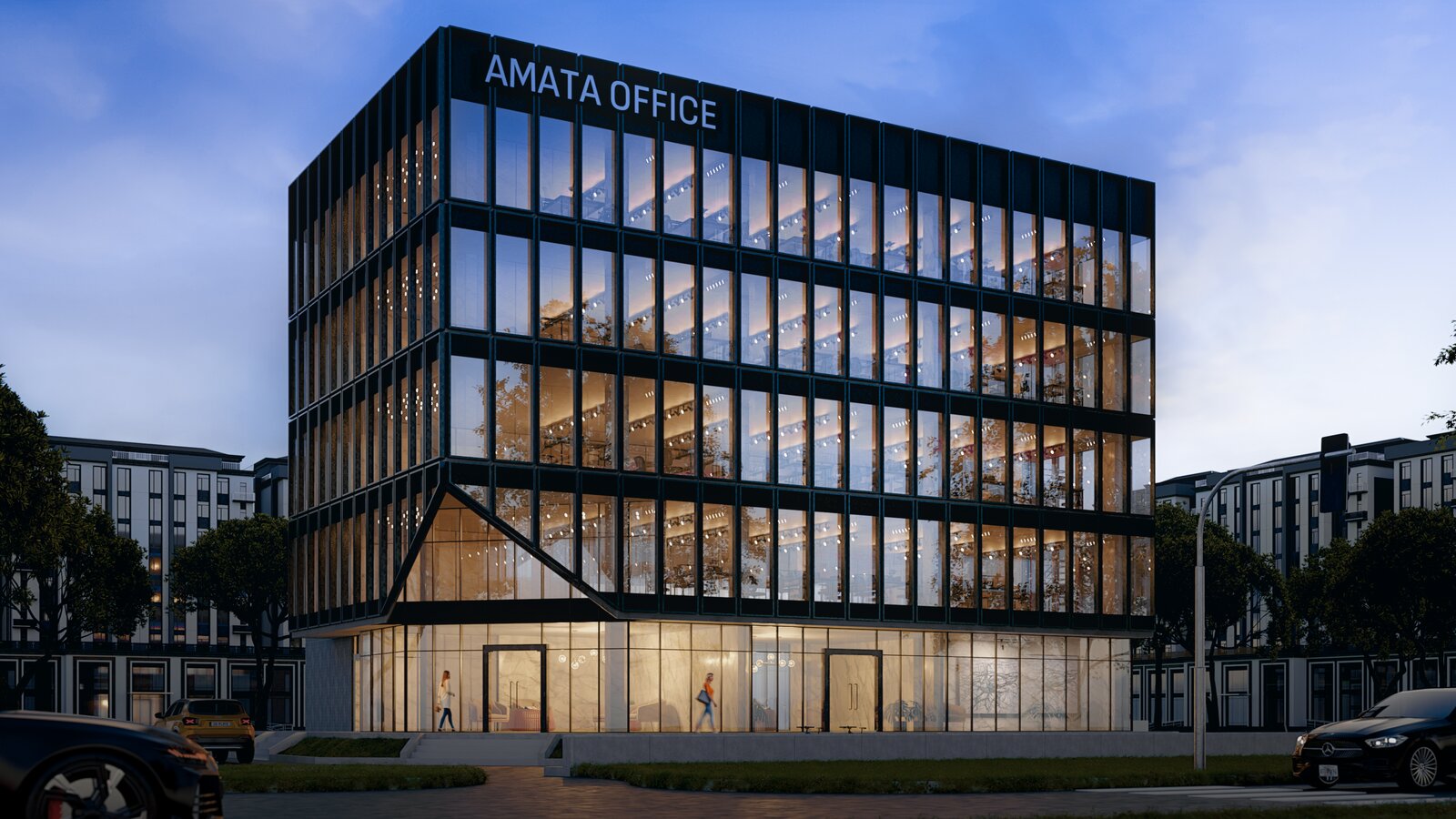AMATA OFFICE
Amata Office: A Modern Workplace Vision
Amata Office represents a contemporary approach to corporate architecture, where functionality meets aesthetic excellence. This architectural rendering showcases a sophisticated office building designed to create an inspiring and productive work environment.
Visual Composition
The rendering captures the essence of modern office design with its striking glass façade that reflects the surrounding environment. The building’s geometric gridlines create a sense of order and structure, while the warm interior lighting adds a welcoming atmosphere. The presence of people in the scene brings the space to life, suggesting a vibrant and active workplace.
Architectural Vision
The design philosophy behind Amata Office focuses on creating a sustainable, efficient, and visually striking structure that enhances the urban environment. The building’s form is not merely aesthetic but responds to environmental considerations, solar orientation, and the surrounding context. The result is a building that feels both monumental and human-scaled, creating a positive impact on its urban surroundings.
Key Features
- Innovative Glass Façade System that optimizes natural light while maintaining energy efficiency
- Strategic Floor Plate Design that maximizes usable space and views
- Sustainable Design Elements including green spaces and energy-efficient systems
- Premium Amenities designed to enhance the quality of life for occupants
Spatial Experience
The interior spaces are designed to create a seamless flow between different functions, from collaborative areas to private offices. Each floor offers unique perspectives of the city, with carefully positioned windows that frame the urban landscape. The building’s vertical circulation is designed for efficiency and comfort, while common areas provide opportunities for social interaction and community building.

